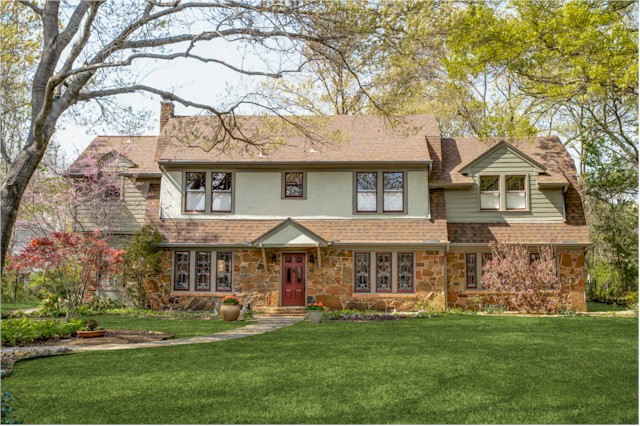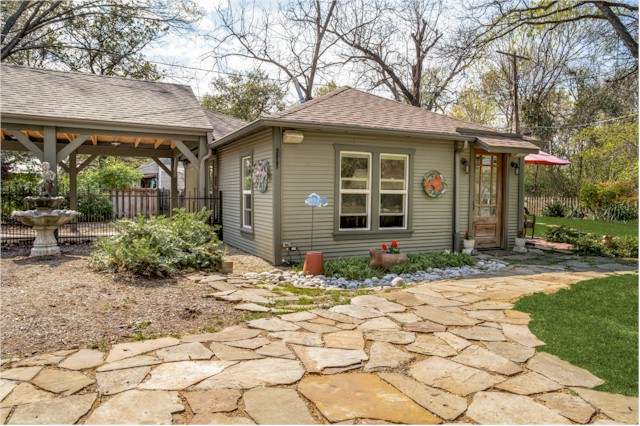8247 San Fernando Way


A real-estate ad in 2014:
“Nestled on one of the most beautiful lots in Forest Hills, this 1923 gem exudes character and charm. With a 3-season perennial garden & enormous oak trees, the 100×250 lot is an oasis just across from White Rock Lake and minutes from Downtown. The home is adorned with 23 stained glass windows, amazing crown molding and original ironwork by historical Potter Art Metal Studios of Dallas. The 400 sq ft guest house is an added bonus to this unique Forest Hills property.”
(Guest House: was original fish house built for a retreat to the new White Rock Lake.)
Written by Ron Ballentine 2014-2023 resident:
The Dutch Colonial styled house was built in 1923 by a Dr. Wilson who lived in Junius Place (maybe Swiss Ave.) and wanted to have a lake house. The house was one of the first homes built in the yet to be named Forest Hills neighborhood. Some of the streets had been built but not the whole neighborhood.
Previous resident, Delores Cullivan said that Dr. Wilson’s daughter kept horses on the property. John Nemec confirmed that there were stables in the backyard when they moved here.
Neighbor Rick Reeves said, before the house was built, the Quarters was used as a “Fish House” There were, evidently, several Fish Houses along the ridge and some of them were owned by H.L. Hunt. There were no houses fronting Garland Rd. (State Hwy 78) at the time so it was a straight shot from San Fernando down to the lake. Rick’s pump house was also a Fish House.
The owners would ride their horses over from Junius Place to gather at the lake with their buddies on the weekend and drink whiskey and play poker and maybe go fishing. Between the driveway and the Reeve’s house there is buried a concrete tub that served as a live well for the fish they caught.
(When the main house was finally built, automobiles were the new thing. Now going to the country in 2023, 6 miles from downtown was easier with a different kind of horse power.)
We have met John Nemec and his sister who lived here as children in the 50’s. He confirmed that there were horse stables on the property when his family moved here. He said the original owners added the kitchen extension and converted and extended the old sleeping porch to the current den and upstairs bedroom. His sister lived in what is currently the Master suite. At that time, there was a balcony where the main bath and closet are today. The parents lived in the middle room and John lived in the far room.
Nemec said his grandmother lived in the den and utilized the bathroom (now the laundry room). He also said that she spent most of her days out in the Fish House watching TV. Mr. & Mrs. Nemec were both musicians. She played piano and he played the clarinet. In the evening you could often hear their music wafting through the neighborhood.
Delores Cullivan told us that when she and her husband bought the place from the Nemec family, it was very run down. Delores and her husband did extensive renovations including the kitchen as well as building the master bath (which was a balcony in the Nemec’s era) and closet extension. She also did all the landscaping and used the garden as her training ground to become a landscape architect.
Originally the second bedroom upstairs was a Sleeping Porch which was screened in. The two small rooms were connected by an archway for ventilation (which we opened back up). The master bedroom had a door into the hall bath. There was no Master bath or walk-in closet and the kitchen is an add-on. The front porch has been changed as well.
In late 2014 Ron and Julie Balentine did extensive renovations. The foundation was re-built. We found evidence of the original foundation which was made of a Bois d’arc tree. I believe we found the stump of the tree that was used. The kitchen was taken down to the studs and re-built. Extensive electrical work was done between the Main house and the Fish house with an additional panel at the house and the quarters. However, there still exists some “knob and tube” wiring in the Living room. The original wood floors were sanded and re-done, as well as painting the house. Also, the Fish House was expanded by taking in a storage area and HVAC was added.
